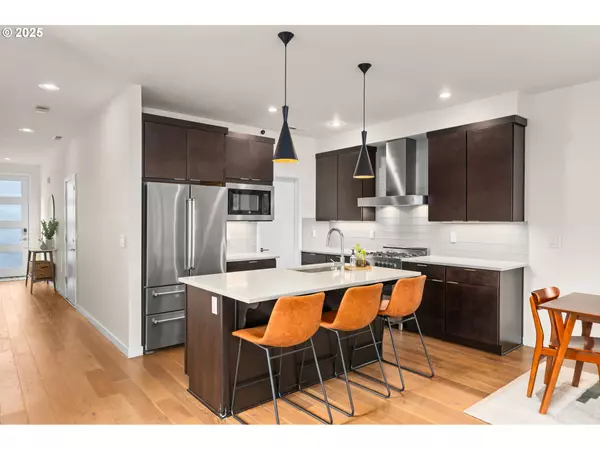Bought with Real Broker
$595,000
$599,999
0.8%For more information regarding the value of a property, please contact us for a free consultation.
3 Beds
2.1 Baths
1,931 SqFt
SOLD DATE : 05/02/2025
Key Details
Sold Price $595,000
Property Type Condo
Sub Type Condominium
Listing Status Sold
Purchase Type For Sale
Square Footage 1,931 sqft
Price per Sqft $308
Subdivision Mississippi Arts
MLS Listing ID 695421688
Sold Date 05/02/25
Style Common Wall, Contemporary
Bedrooms 3
Full Baths 2
HOA Fees $150/mo
Year Built 2017
Annual Tax Amount $9,076
Tax Year 2024
Property Sub-Type Condominium
Property Description
Easy Living! Enjoy the best of the vibrant N Mississippi District with dining, coffee, cocktails, ice cream & shopping. Light & bright interior with open floor plan & modern finishes. Gourmet kitchen featuring spacious quartz island with bar seating for 3 guests, stainless steel appliances, tile backsplash & large walk-in pantry. Expansive glass living room windows & adjacent cozy gas fireplace. Custom blinds & engineered hardwoods thru-out. Dining room seamlessly flows via glass slider to private & fenced outdoor space with newer patio pavers. Covered patio ideal for BBQs year round! Double doors open to the spacious primary bedroom suite ~ walk-in closet, tile shower/tub combo, double sink vanity & glass shower door with dual shower & 1 rain shower head. Convenient upstairs laundry room with sink & cabinetry. Frosted garage door & front door. Enjoy walks to Peninsula Park to visit the rose gardens. [Home Energy Score = 9. HES Report at https://rpt.greenbuildingregistry.com/hes/OR10185857]
Location
State OR
County Multnomah
Area _141
Rooms
Basement Crawl Space
Interior
Interior Features Engineered Hardwood, Garage Door Opener, High Ceilings, Laundry, Quartz, Soaking Tub, Sound System, Wallto Wall Carpet
Heating Forced Air95 Plus
Cooling Central Air
Fireplaces Number 1
Fireplaces Type Gas
Appliance Dishwasher, Disposal, Free Standing Range, Free Standing Refrigerator, Island, Microwave, Pantry, Quartz, Range Hood, Stainless Steel Appliance, Tile
Exterior
Exterior Feature Covered Patio, Fenced, Patio, Porch, Security Lights, Yard
Parking Features Attached
Garage Spaces 1.0
View Territorial
Roof Type Composition
Accessibility NaturalLighting, Parking
Garage Yes
Building
Lot Description Level
Story 2
Foundation Concrete Perimeter
Sewer Public Sewer
Water Public Water
Level or Stories 2
Schools
Elementary Schools Beach
Middle Schools Ockley Green
High Schools Jefferson
Others
Senior Community No
Acceptable Financing Cash, Conventional
Listing Terms Cash, Conventional
Read Less Info
Want to know what your home might be worth? Contact us for a FREE valuation!

Our team is ready to help you sell your home for the highest possible price ASAP

"My job is to find and attract mastery-based agents to the office, protect the culture, and make sure everyone is happy! "






