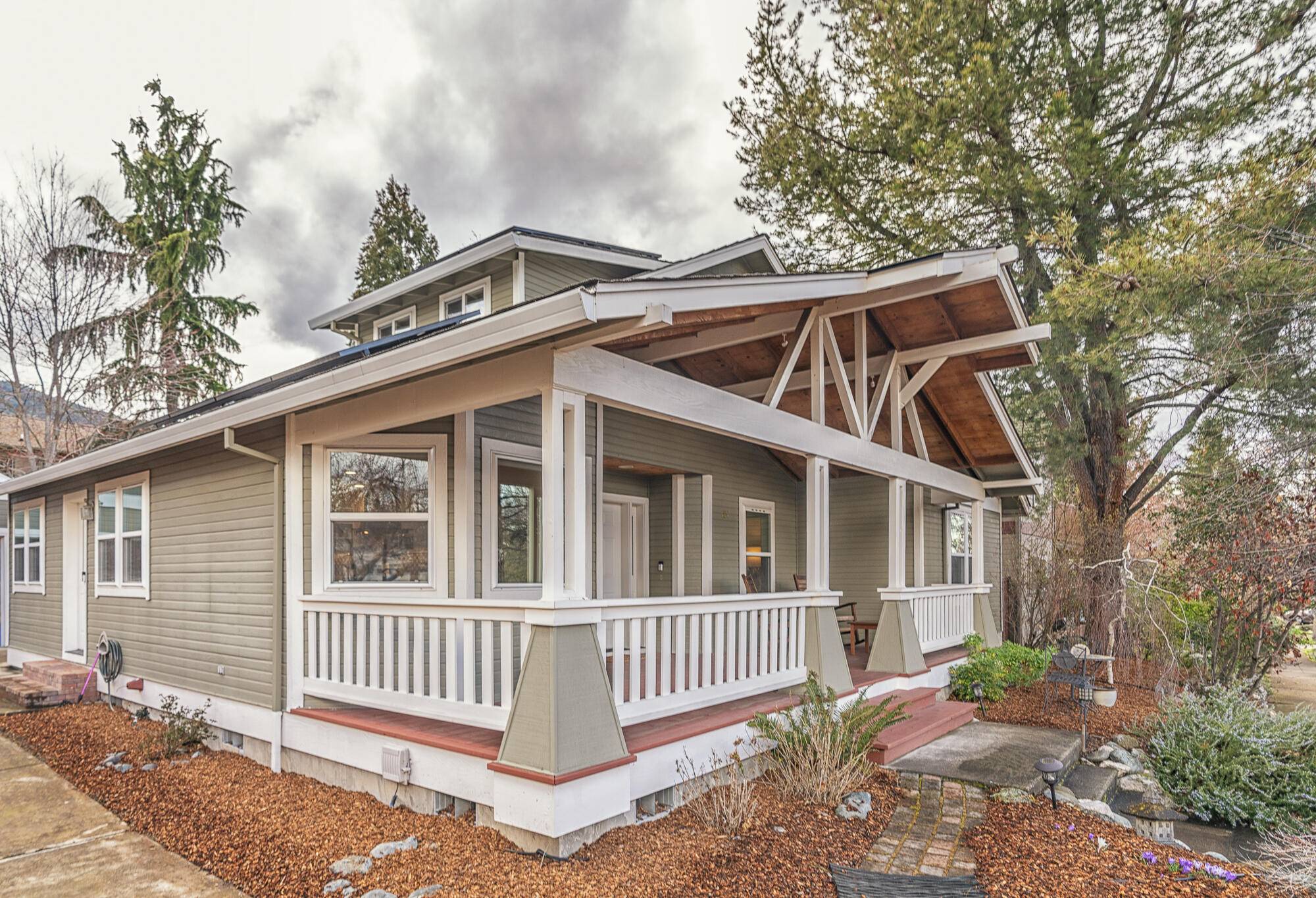$702,000
$699,500
0.4%For more information regarding the value of a property, please contact us for a free consultation.
3 Beds
2 Baths
2,052 SqFt
SOLD DATE : 05/12/2023
Key Details
Sold Price $702,000
Property Type Single Family Home
Sub Type Single Family Residence
Listing Status Sold
Purchase Type For Sale
Square Footage 2,052 sqft
Price per Sqft $342
Subdivision Ashland Audubon Subdivision Phase I
MLS Listing ID 220161467
Sold Date 05/12/23
Style Craftsman
Bedrooms 3
Full Baths 2
HOA Fees $180
Year Built 1996
Annual Tax Amount $5,500
Lot Size 5,662 Sqft
Acres 0.13
Lot Dimensions 0.13
Property Sub-Type Single Family Residence
Property Description
Beautiful Home in lovely neighborhood with easy access to downtown. Single-level living, including living room, dinning room, kitchen, 3 bedrooms, 2 bath, and utility room. Upstairs is a loft space for an office/ studio/ or storage space. So many nice amenities add to the appeal: vaulted ceilings; quartz and tile counters; spacious covered front porch; split floor plan for guests privacy; Primary Suite with doors to a private backyard. Plus many new upgrades to entice the new owners; new roof on main house in 2017 and new roof on the garage in 2020; newer deck, landscaping, walkways and fencing; newer heat-pump, thermostat and window coverings. Solar panels allow for minimal electric bill, even with owners plug in electric car. Quite simply a gem!
Location
State OR
County Jackson
Community Ashland Audubon Subdivision Phase I
Direction Orange St to Parkside. Left on Eastbrook. House is on the left.
Rooms
Basement None
Interior
Interior Features Ceiling Fan(s), Linen Closet, Pantry, Primary Downstairs, Shower/Tub Combo, Tile Counters, Tile Shower, Vaulted Ceiling(s)
Heating Electric, Heat Pump
Cooling Heat Pump
Window Features Double Pane Windows,Skylight(s),Vinyl Frames
Exterior
Exterior Feature Deck
Parking Features Detached, Driveway, Garage Door Opener, On Street
Garage Spaces 2.0
Community Features Park
Amenities Available Park
Roof Type Composition
Total Parking Spaces 2
Garage Yes
Building
Lot Description Fenced, Landscaped, Level, Sprinkler Timer(s), Sprinklers In Front, Sprinklers In Rear
Entry Level One
Foundation Concrete Perimeter
Water Public
Architectural Style Craftsman
Structure Type Frame
New Construction No
Schools
High Schools Ashland High
Others
Senior Community No
Tax ID 10884447
Security Features Carbon Monoxide Detector(s),Smoke Detector(s)
Acceptable Financing Cash, Conventional
Listing Terms Cash, Conventional
Special Listing Condition Standard
Read Less Info
Want to know what your home might be worth? Contact us for a FREE valuation!

Our team is ready to help you sell your home for the highest possible price ASAP

"My job is to find and attract mastery-based agents to the office, protect the culture, and make sure everyone is happy! "






