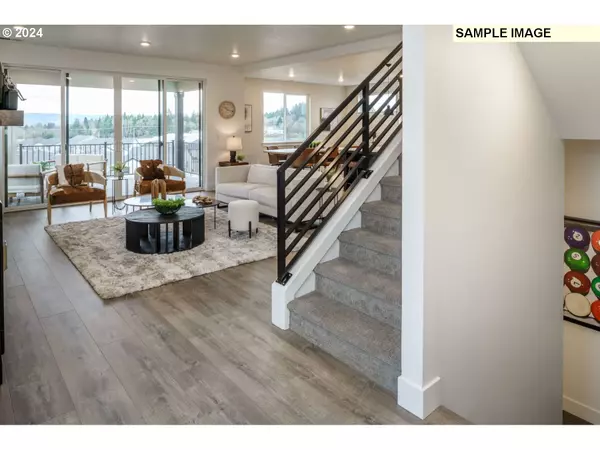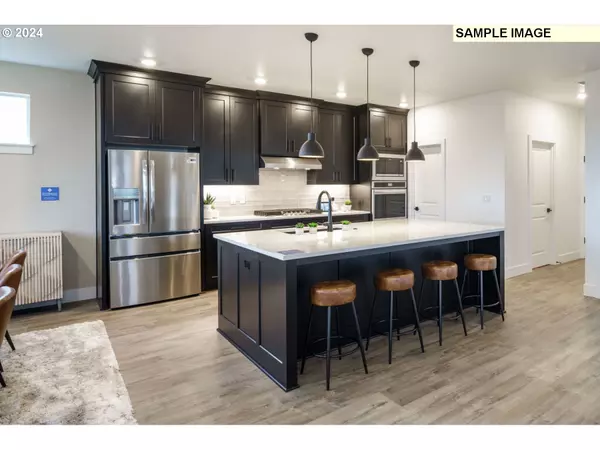4 Beds
3.1 Baths
3,668 SqFt
4 Beds
3.1 Baths
3,668 SqFt
Key Details
Property Type Single Family Home
Sub Type Single Family Residence
Listing Status Active
Purchase Type For Sale
Square Footage 3,668 sqft
Price per Sqft $272
Subdivision Scholls Heights
MLS Listing ID 24184028
Style Contemporary, Tri Level
Bedrooms 4
Full Baths 3
HOA Fees $91/mo
Year Built 2025
Tax Year 2021
Property Sub-Type Single Family Residence
Property Description
Location
State OR
County Washington
Area _150
Rooms
Basement Crawl Space, Daylight
Interior
Interior Features Floor3rd, Garage Door Opener, High Ceilings, Laminate Flooring, Laundry, Luxury Vinyl Tile, Quartz, Soaking Tub, Wallto Wall Carpet
Heating Forced Air95 Plus
Cooling Air Conditioning Ready
Fireplaces Number 1
Fireplaces Type Gas
Appliance Dishwasher, Disposal, Gas Appliances, Island, Pantry, Plumbed For Ice Maker, Quartz, Stainless Steel Appliance
Exterior
Exterior Feature Covered Deck, Fenced, Sprinkler, Yard
Parking Features Attached
Garage Spaces 3.0
View Territorial
Roof Type Composition
Garage Yes
Building
Lot Description Sloped
Story 3
Sewer Public Sewer
Water Public Water
Level or Stories 3
Schools
Elementary Schools Hazeldale
Middle Schools Highland Park
High Schools Mountainside
Others
Senior Community No
Acceptable Financing Cash, Conventional, VALoan
Listing Terms Cash, Conventional, VALoan

"My job is to find and attract mastery-based agents to the office, protect the culture, and make sure everyone is happy! "






